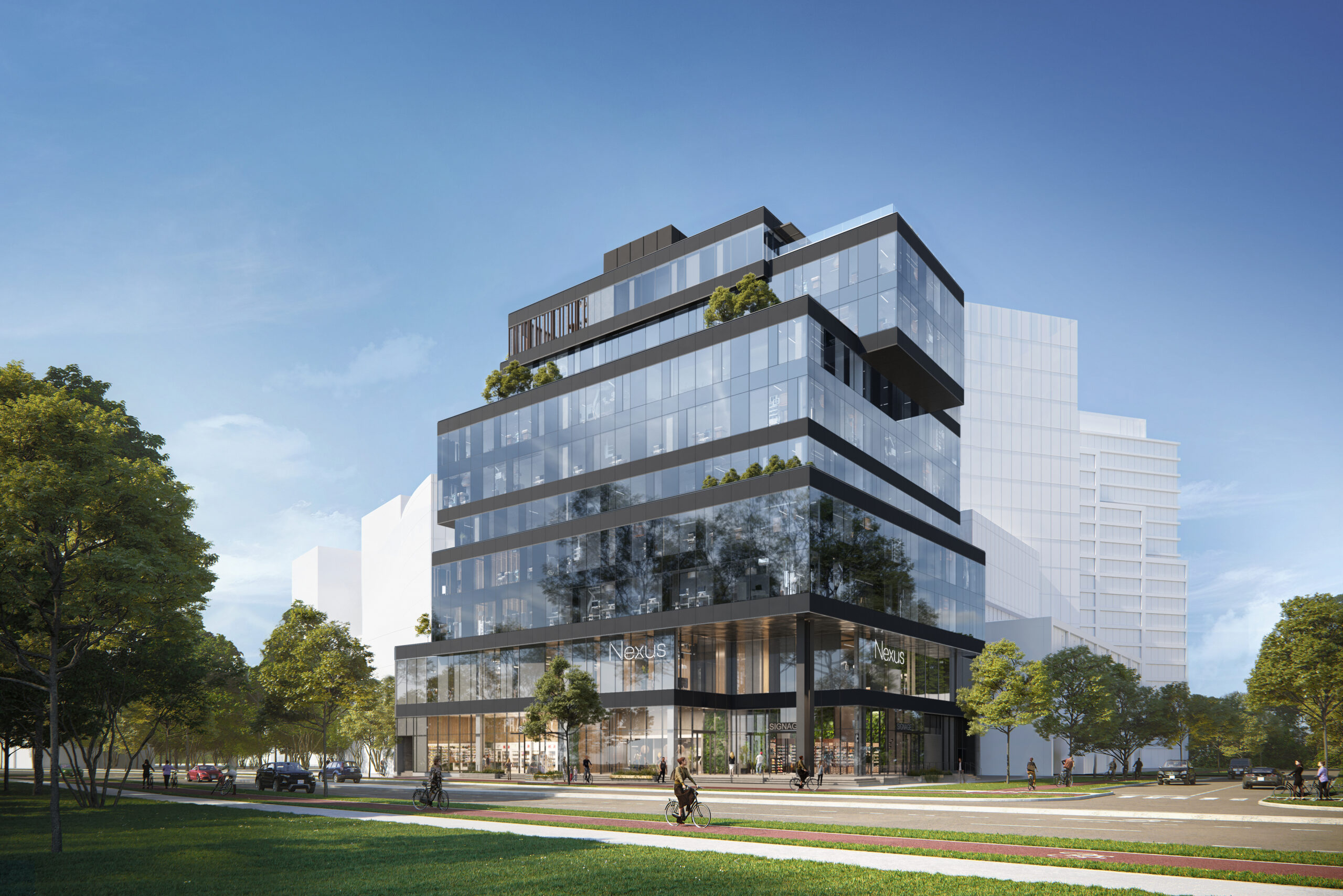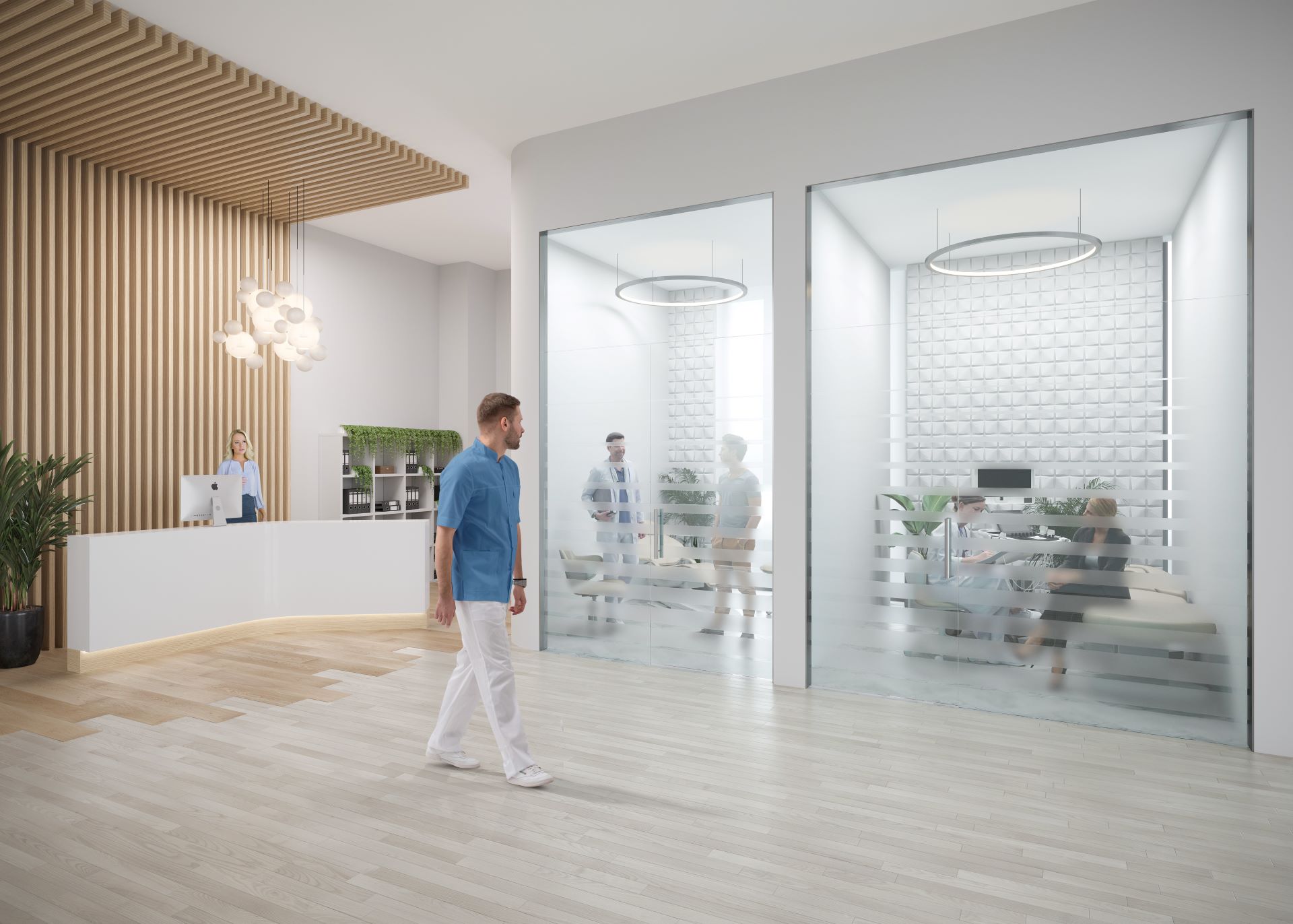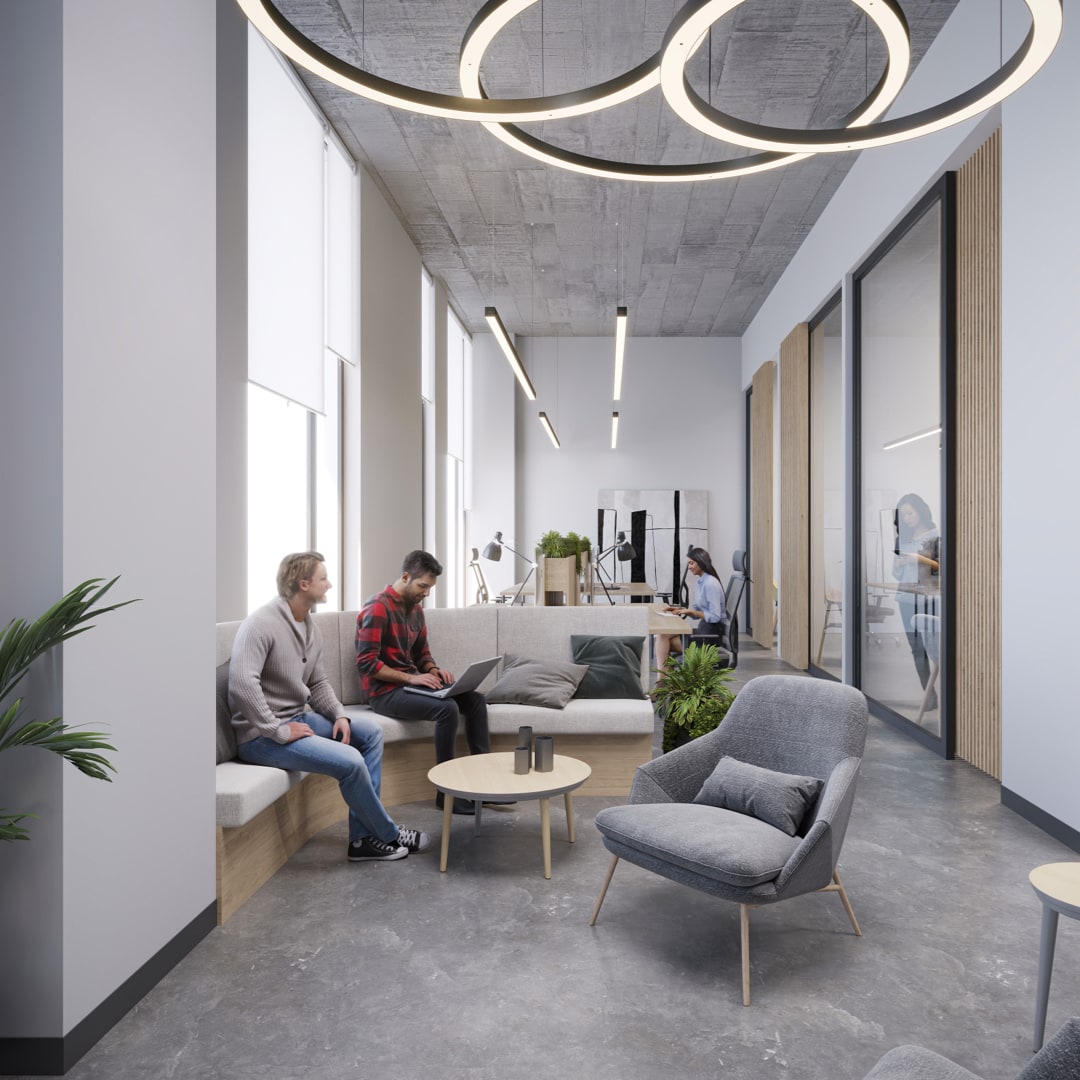Product
Now Selling
Occupancy Q3 2025

Layouts That Maximize Your Potential
Nexus offers flexible ownership opportunities with floorplates ranging from 6,700 to 13,300 square feet, allowing for full-floor or partial-floor occupancy starting from 775 sf. Comprising approximately 102,000 square feet across 10 levels, these well-appointed units are delivered in a warm shell condition, ready for custom improvements, and present a rare and highly coveted ownership opportunity.
The Heights of Office Design


MEDICAL OFFICE
With high capacity floor load and power capabilities, Nexus is designed to accommodate a range of medical services – from dentists to general practitioners to specialists.DISTINCT TECHNOLOGY SPACE
Nexus is thoughtfully curated to meet the needs of a variety of general offices uses including Digital Entertainment and Information Communication Technology.Unit Specifications
AAA-class mix of medical, office, creative industrial, and retail units available
Ability to connect to Rogers and/or Telus’ fibre network
Occupancy Q3 2025
Cooling and heating to be supplied via fan coils at
- Retail 1 ton/230 ft2 and 1 ton/210 ft2
- Manufacturing 1 ton/325 ft2 and 1 ton/250 ft2
- Office 1 ton/460 ft2 and 1 ton/415 ft2
Only ownership opportunity directly beside the New St. Paul’s Campus
3” sanitary drain and 3″ sanitary vent for retail & manufacturing
2″ sanitary drain and 2″ sanitary vent for office
Flexible floor plate sizes ranging from 6,700 – 13,300 sf
Manual roller blinds
Each office unit will be provided with minimum 100A 120/208V service, each industrial unit will be provided with 200A 120/208V service with an option to upgrade
Fresh air ducts per ASHRAE62.1-2001