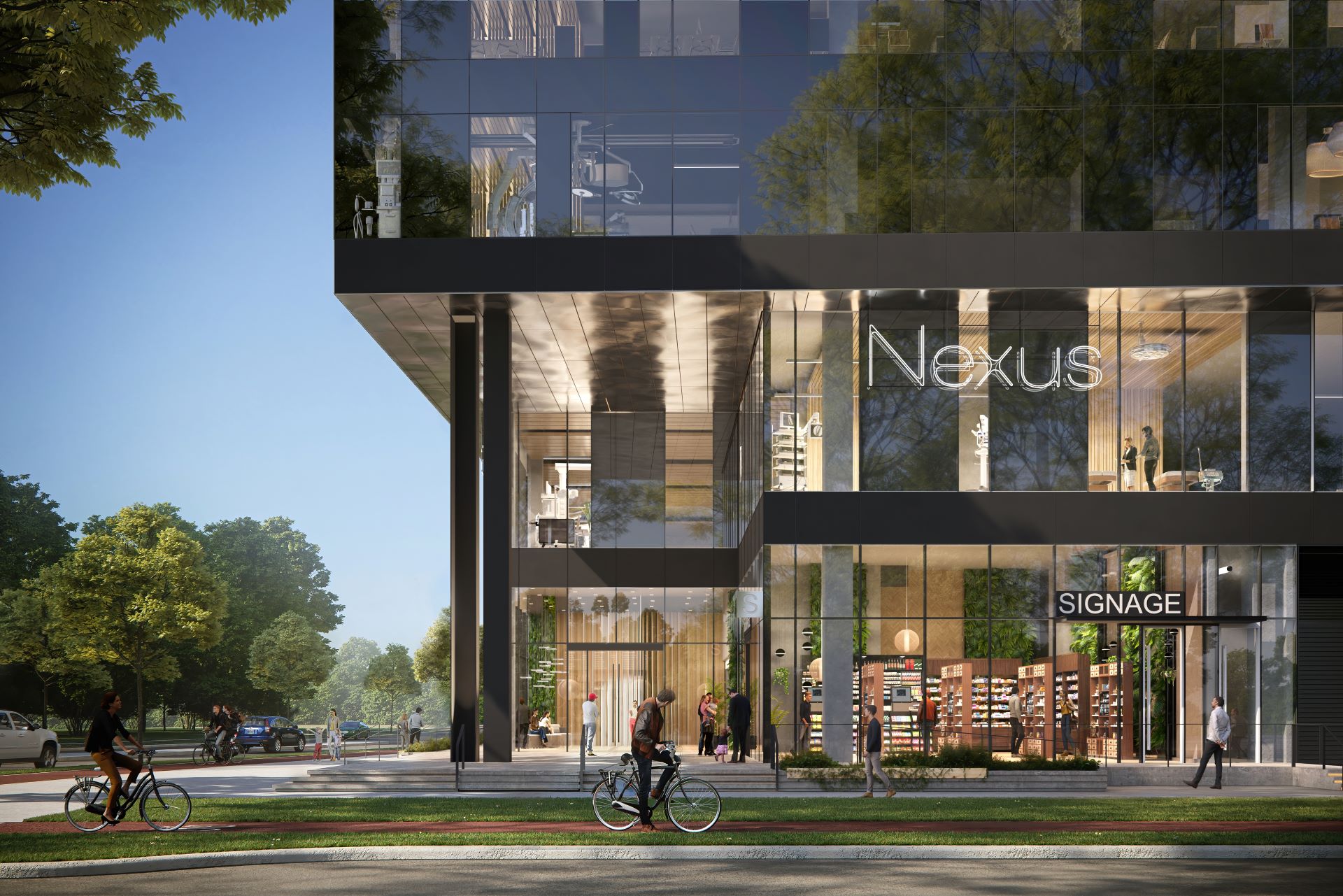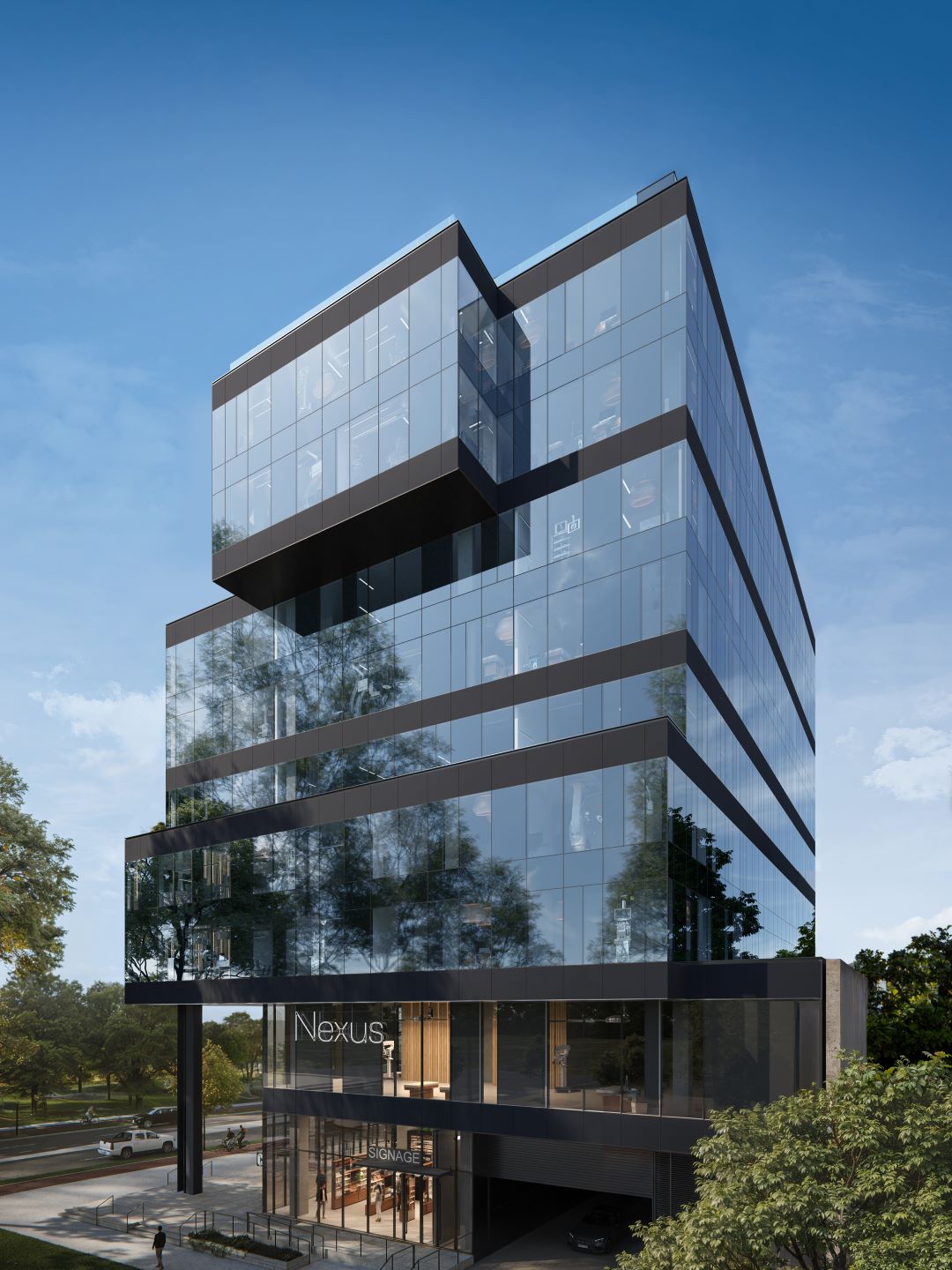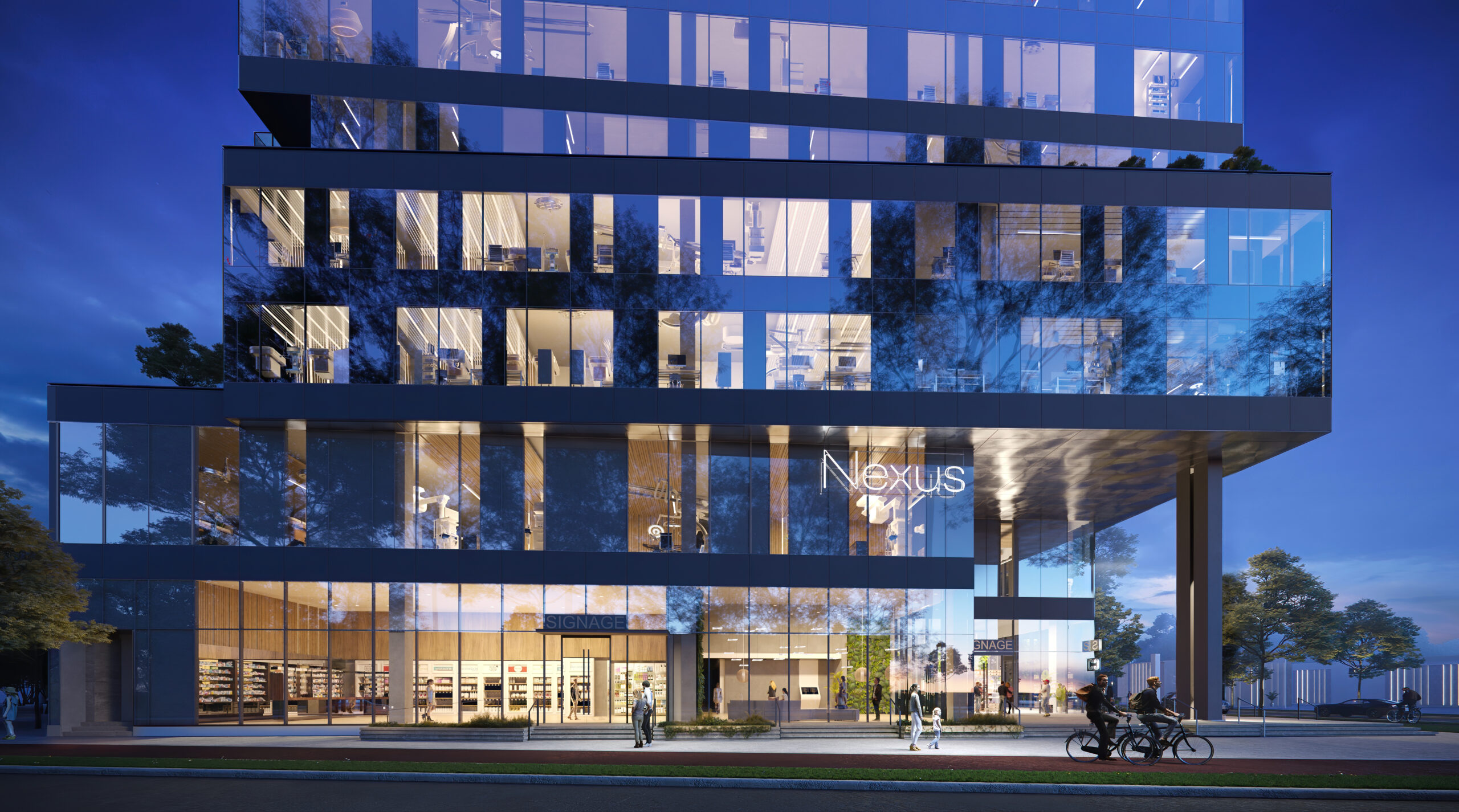Building
Now Selling
Occupancy Q3 2025

Integrated with a Dynamic Streetscape


Designed by award-winning MCMP, Nexus syncs seamlessly with the New St. Paul’s Hospital and Health Campus’ diverse health community, complementing the range of medical services and adding another degree of depth to an up and coming and dynamic neighbourhood.
An entrance that blends harmoniously with the
public realm
Well-lit walkways
Integration with bike paths to ensure accessibility
Engaging Exterior Design
Nexus is composed of staggered, rectilinear forms defined by expansive glass and sleek black panels.
The dramatic 10-storey sight will draw people towards its public plaza and ground-floor retail, and advance the
neighbourhood’s transformation with contemporary style.
Building Design
State-of-the-art design and construction featuring premium amenities
Designed to latest ASHRAE standard for energy efficiency
Corner exposure with natural light/views
Designed with floor to-ceiling windows to maximize natural light on all floors
Three passenger elevators
Four levels of secure underground parking
Technology Highlights
Fibre service into the building providing high-speed connectivity
EV charging stalls available on every parkade level
Lighting is controlled by motion sensors throughout the building